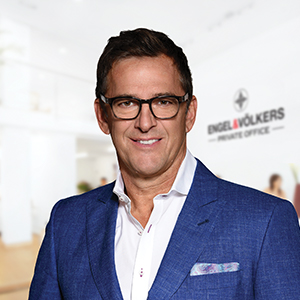














Two or more storey
for sale
120 Allée Pangman
,Mont-Tremblant
$1 195 000 +tx
- 12997302
- 3+1
- 4
- 2800sq. ft.
- 140.04m2
The "Le Pangman" project is located in the heart of the old village and comprises 12 units of 2,800 sq. ft. each with garage. High-quality materials have been chosen to ensure a harmonious contemporary design and maximum durability. On three levels, there are four bedrooms, three full bathrooms, a powder room, a large family room and a mud room. The homes will also feature an indoor sauna and an outdoor spa. Located close to biking and hiking trails, and with access to Lac Moore, outdoor enthusiasts will be thrilled.
Or call now
Start of construction: October 14, 2024, with deliveries in June 2025. Model home will be ready April 2025.
PHASE 1: Unit 3 on the Integrated project plan
Magnificent integrated project of 12 townhouses (4 buildings of 3 units each) in a forest setting within walking distance of all the activities of the old village.
A private, landscaped lot with facilities fronting directly on Lac Moore is included in the project's common areas.
Subject to information memorandum and declaration of co-ownership. 5-year GCR warranty.
All sales to be instrumented by Me Mélanie Fleurant.
* Photos of interior renderings are for illustrative purposes only. Exact floor plans are available. * Interior finishing choices will be made at the builder's showroom in Ste-Agathe-des-Monts.
For more information, contact Eric Boissonneault
| Co-ownership fees | $4 352 |
| Municipal Taxes | |
| School taxes | |
| Total | $4 352 |
Please note that the information provided by this mortgage calculator is not intended to be used for legal, accounting or tax advice, and should not be used for these purposes.
Two or more storey
Saint-Adolphe-d'Howard
865 Ch. Morgan
Two or more storey
Mont-Tremblant
142 Ch. des Légendes #B1
Two or more storey
Saint-Donat
1620 Route 125 N.
Start of construction: October 14, 2024, with deliveries in June 2025. Model home will be ready April 2025.
PHASE 1: Unit 3 on the Integrated project plan
Magnificent integrated project of 12 townhouses (4 buildings of 3 units each) in a forest setting within walking distance of all the activities of the old village.
A private, landscaped lot with facilities fronting directly on Lac Moore is included in the project's common areas.
Subject to information memorandum and declaration of co-ownership. 5-year GCR warranty.
All sales to be instrumented by Me Mélanie Fleurant.
* Photos of interior renderings are for illustrative purposes only. Exact floor plans are available. * Interior finishing choices will be made at the builder's showroom in Ste-Agathe-des-Monts.
For more information, contact Eric Boissonneault




